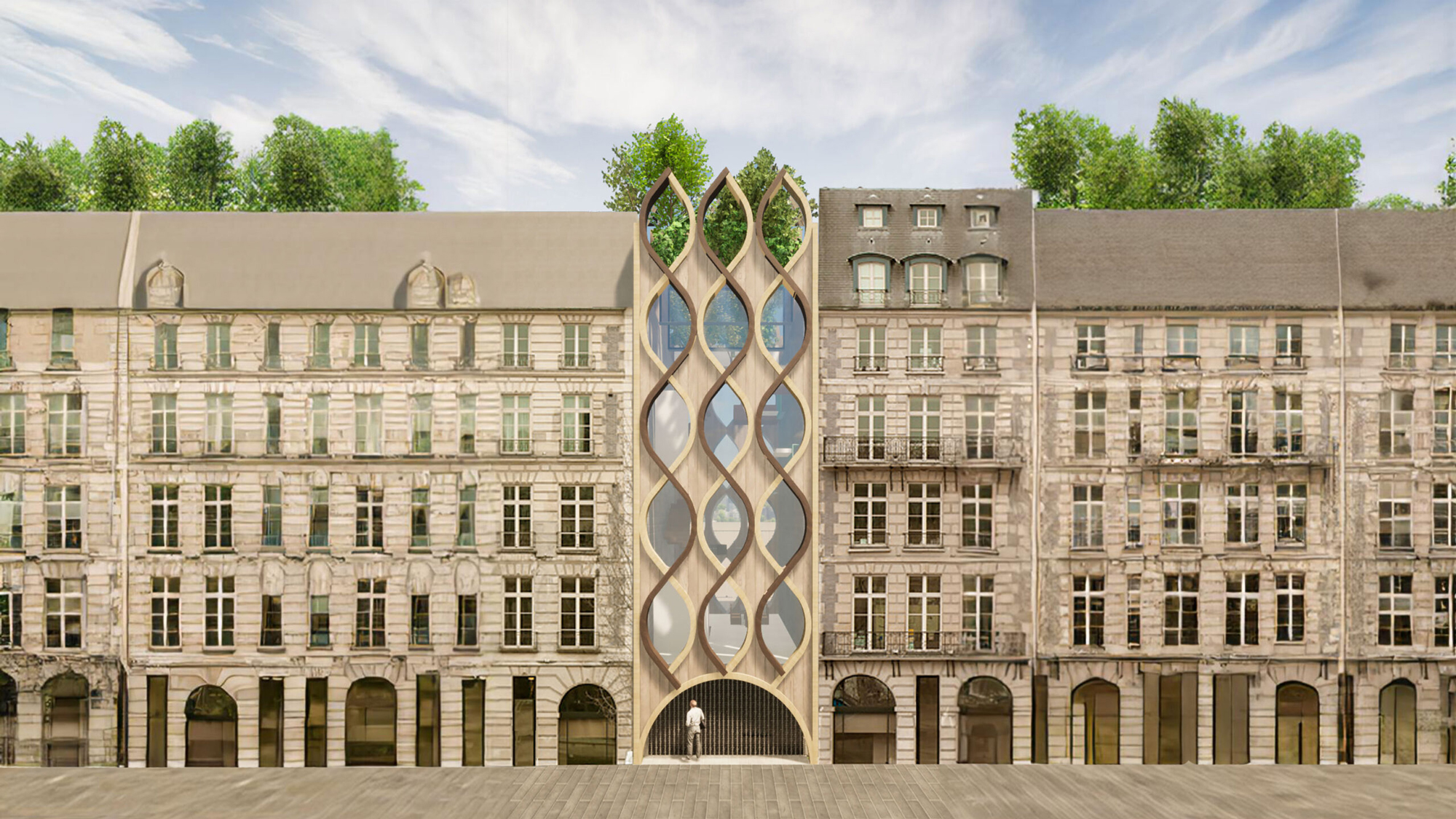Residential | Wooden Structures
Fluid Elegance
This striking wooden townhouse showcases an innovative design that seamlessly blends modern aesthetics with natural elements. The facade is characterized by a series of intertwining wooden curves, creating a visually dynamic pattern that evokes a sense of movement and fluidity. These curves not only serve as an architectural statement but also provide structural support and enhance the building’s stability.
The large, arched entrance at the base of the townhouse invites visitors into a space that promises both grandeur and warmth. Above, the expansive glass panels allow natural light to flood the interior, highlighting the beauty of the wooden framework while offering a glimpse into the open, airy living spaces within. The integration of greenery at the top of the structure adds a refreshing touch, bringing nature into the urban environment and promoting a sense of tranquility.
This design exemplifies a commitment to sustainability and innovation. The use of wood as a primary material not only reduces the building’s carbon footprint but also creates a harmonious connection between the townhouse and its surroundings. The meticulous craftsmanship and thoughtful design elements make this townhouse a true architectural gem, standing out as a testament to the potential of modern wooden architecture.
Project Info
Project type: Townhouse
with Garage and Elevator
Floors: Ground floor with Garage, four floors living + setback story with roof terrace
Width: 5.5m (variable)
Depth: 15m (variable)
Living Area: 150 sqm (variable)
Effective Floor Area: 240 sqm (variable)
