Administration | Commercial | Competition
Federal Ministry of Labour and Social Affairs, Berlin
Design Concept / Guiding Principle
The master plan for the inner city envisions the long-term restoration of the former Wilhelmplatz. The new building is thus part of the northern edge of this future, currently still fictional, urban open space. The new and existing buildings of the BMAS must be constructed separately due to the setbacks created during the DDR era at the former Wilhelmplatz, which fundamentally prevent a closed perimeter block development. Our solution is to fill the inevitably created gap in the square’s edge with a space-forming overhead roof. The space created underneath serves as both a connecting space and a social open area. In this way, we visually and conceptually create a functional connection between the two building parts.
Effortlessly, the connecting roof emerges from the new building, traces the block edge, and extends over the eaves of the old building. The historic façades are neither obstructed nor affected. Across the air space, a cohesion of the ensemble is created; the block is, if not massively, then at least architecturally closed. The ensemble is a sustainable contribution to urban design and will remain as part of the future reconstructed Wilhelmplatz’s square wall.
Architectural Design Concept
A building with timeless architecture is to be created. Situated between DDR prefabricated buildings and 1930s monumentalism, we consciously avoid a domineering antithesis, practicing modesty through pragmatism. The division and structure of the façade adapt to the requirements of office use. Through its materiality and austerity, the new building integrates calmly into the ensemble of existing buildings of the Federal Ministry of Labour and Social Affairs.
Open Space
The large open space, beginning under the connecting roof, is defined as an “esplanade.” It is to extend over the entire length of the existing ensemble and fulfill various uses. It serves as a communication space between the new and existing buildings, a seating area and an extension of the cafeteria in summer, and a decorative garden.
To give the various usage requirements a uniform design framework, the area is divided into a checkerboard pattern. The individual fields of the grid are used differently according to their function. Materials and design elements used include hedges, natural stone paving, and lawn areas. This results in a varied yet orderly and unified overall appearance.
Details
6 floors
Usable area: 2,800 sqm
Gross floor area: 4,400 sqm
Gross volume: 11,900 cbm
Wilhelmstraße 50
10117 Berlin
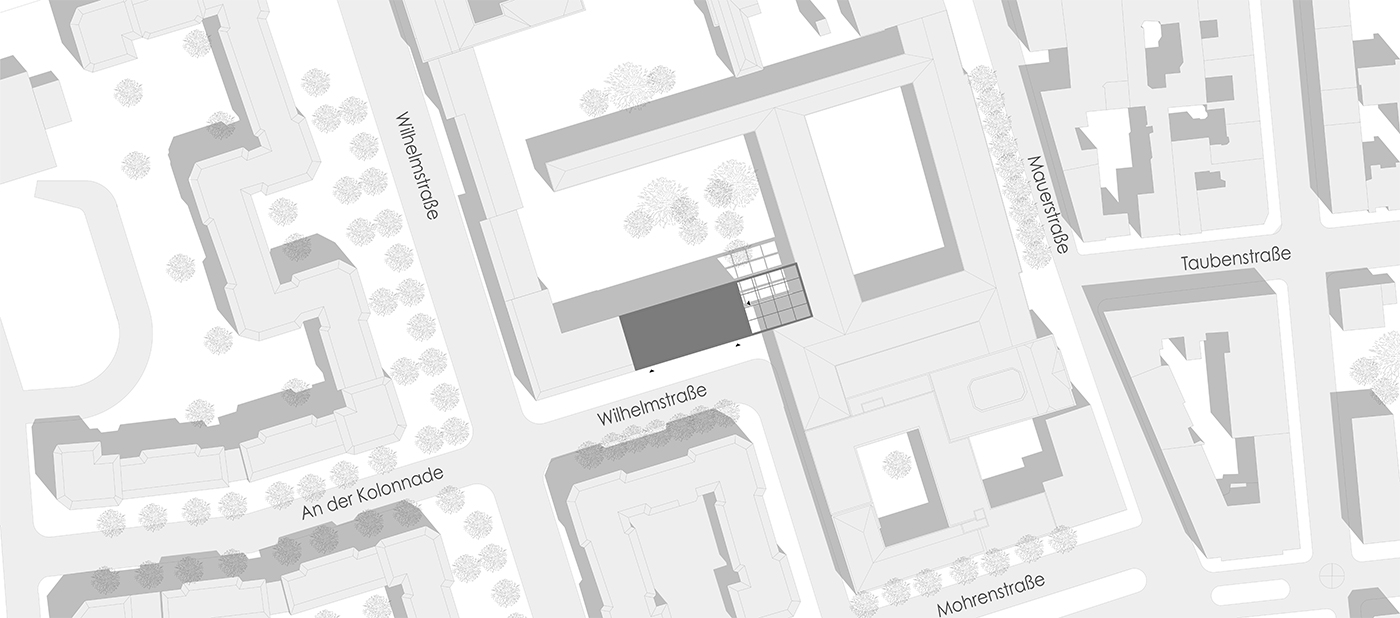
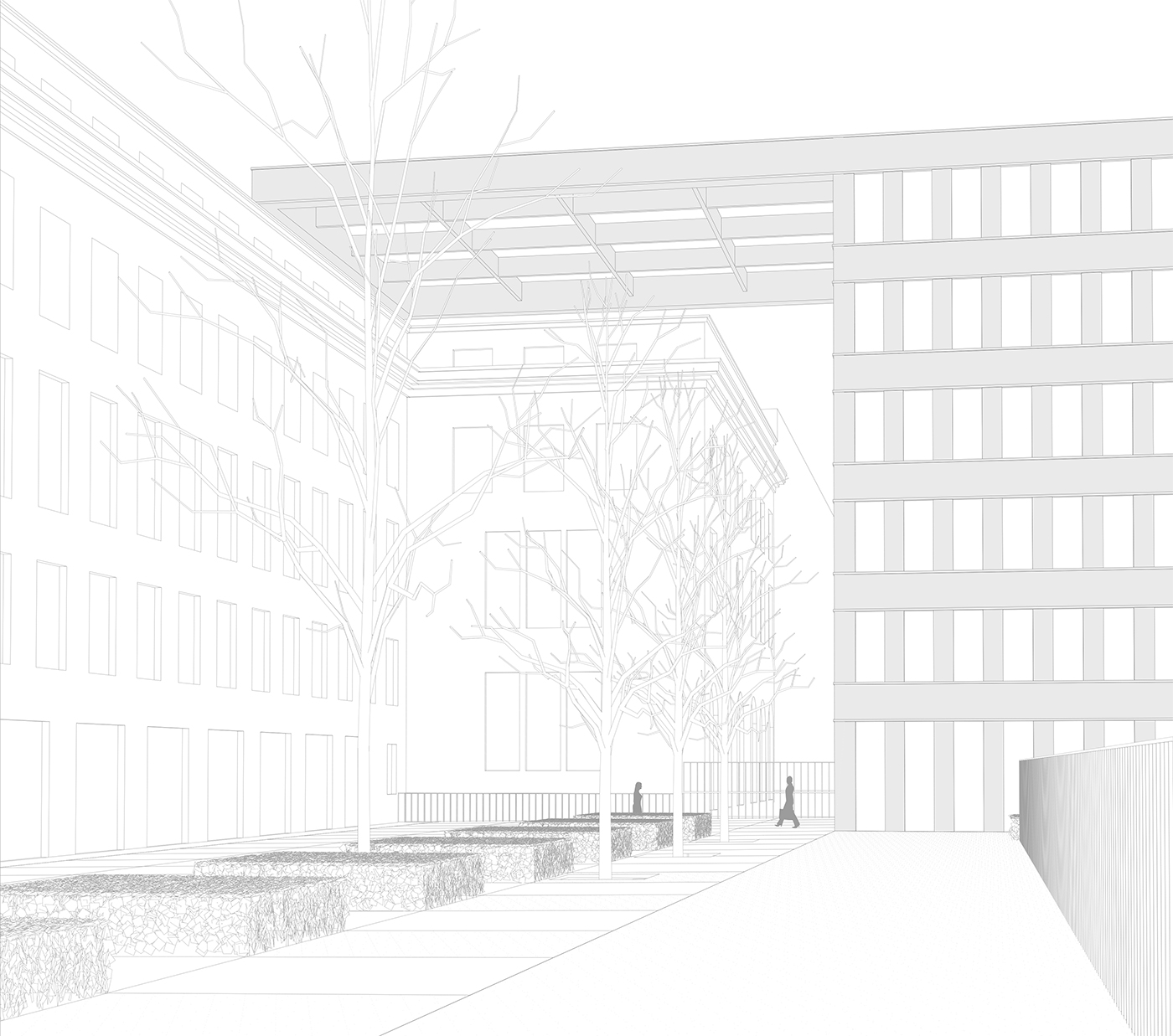
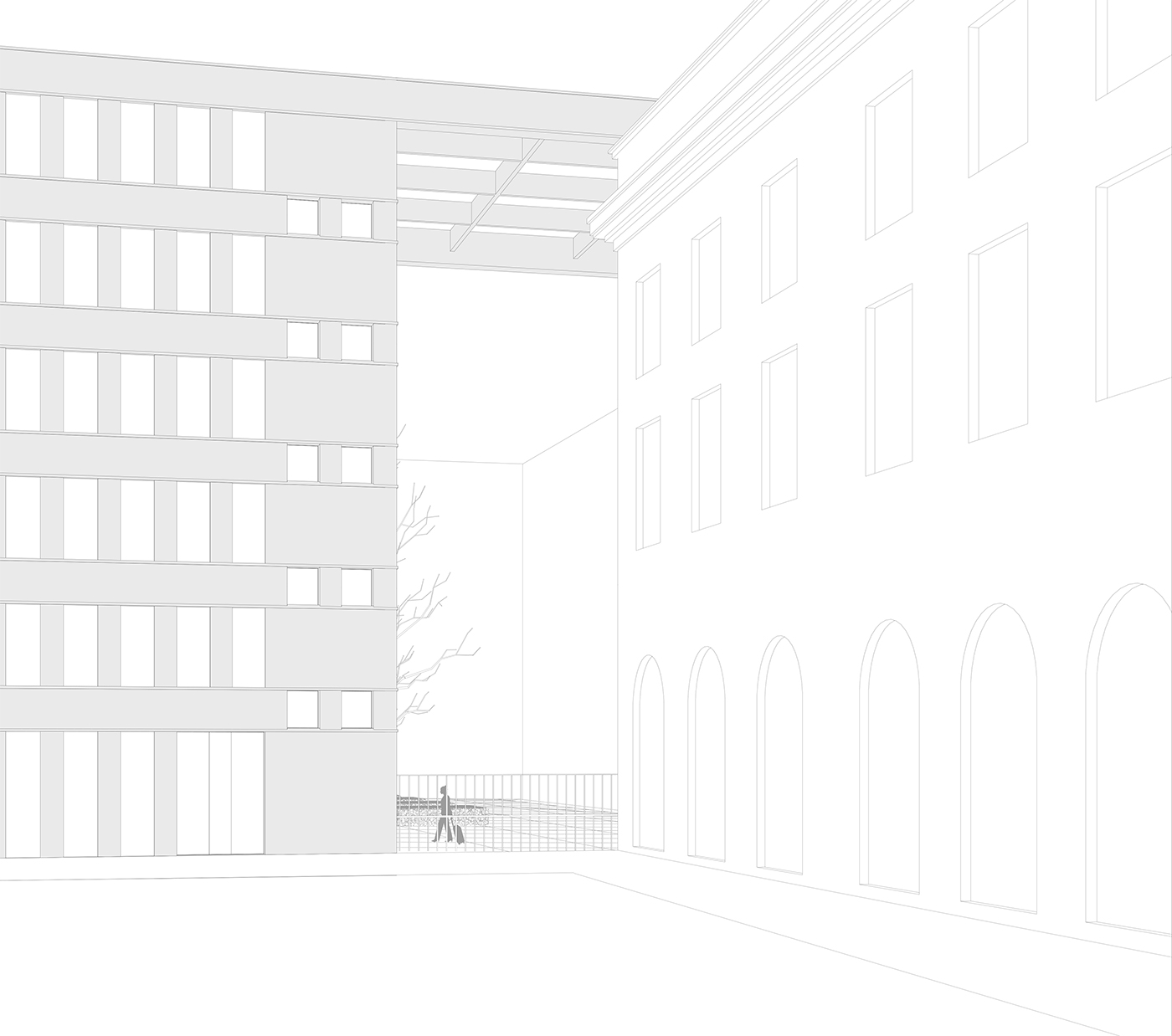
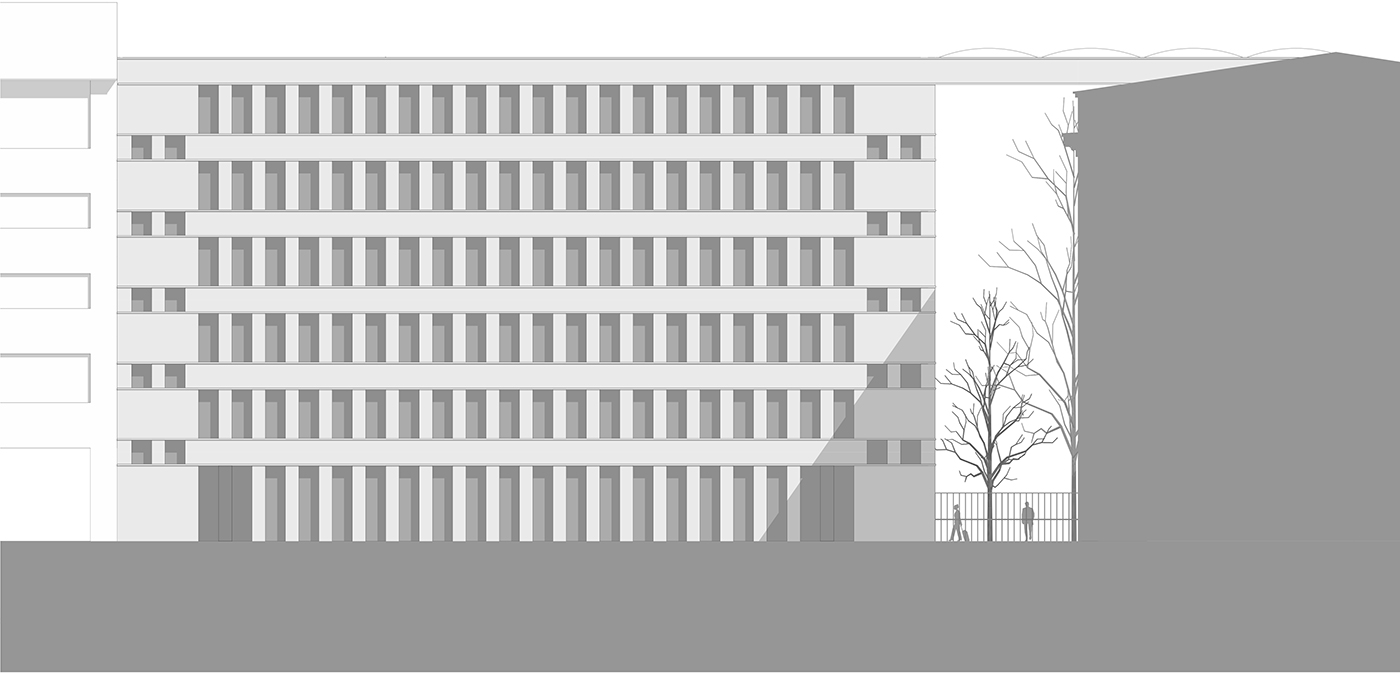
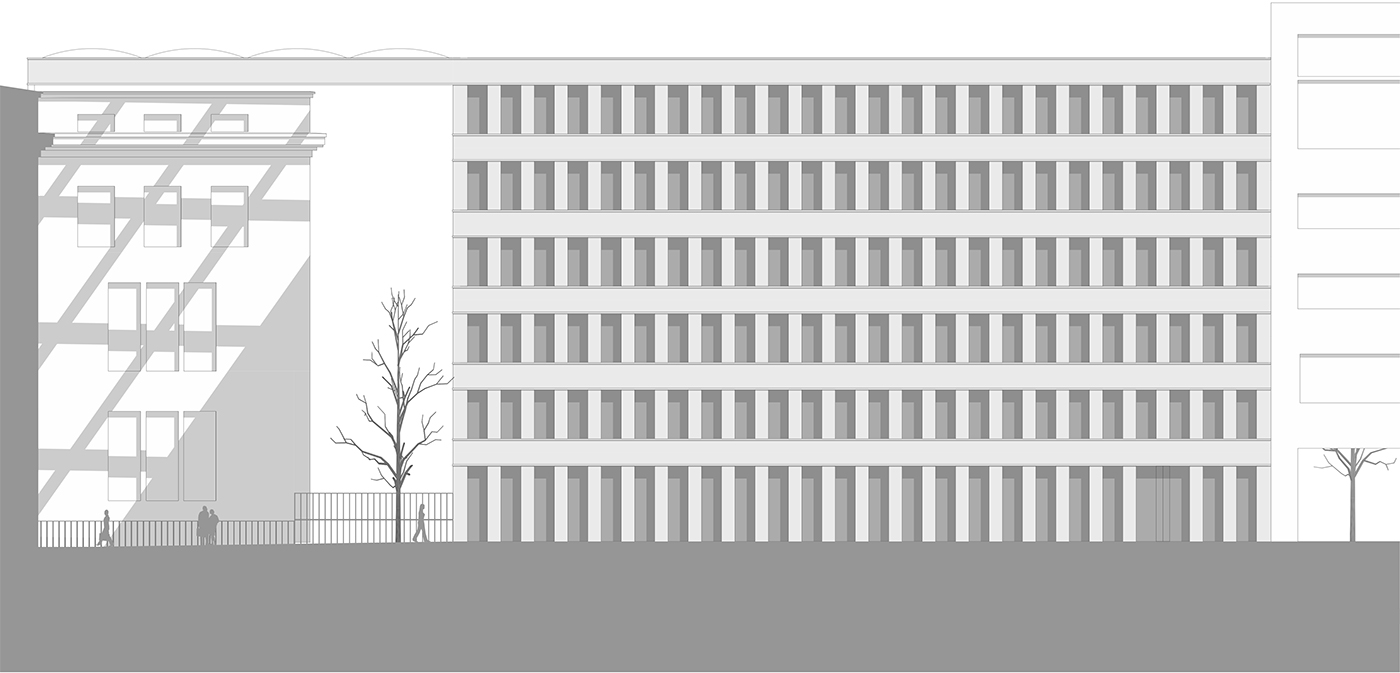
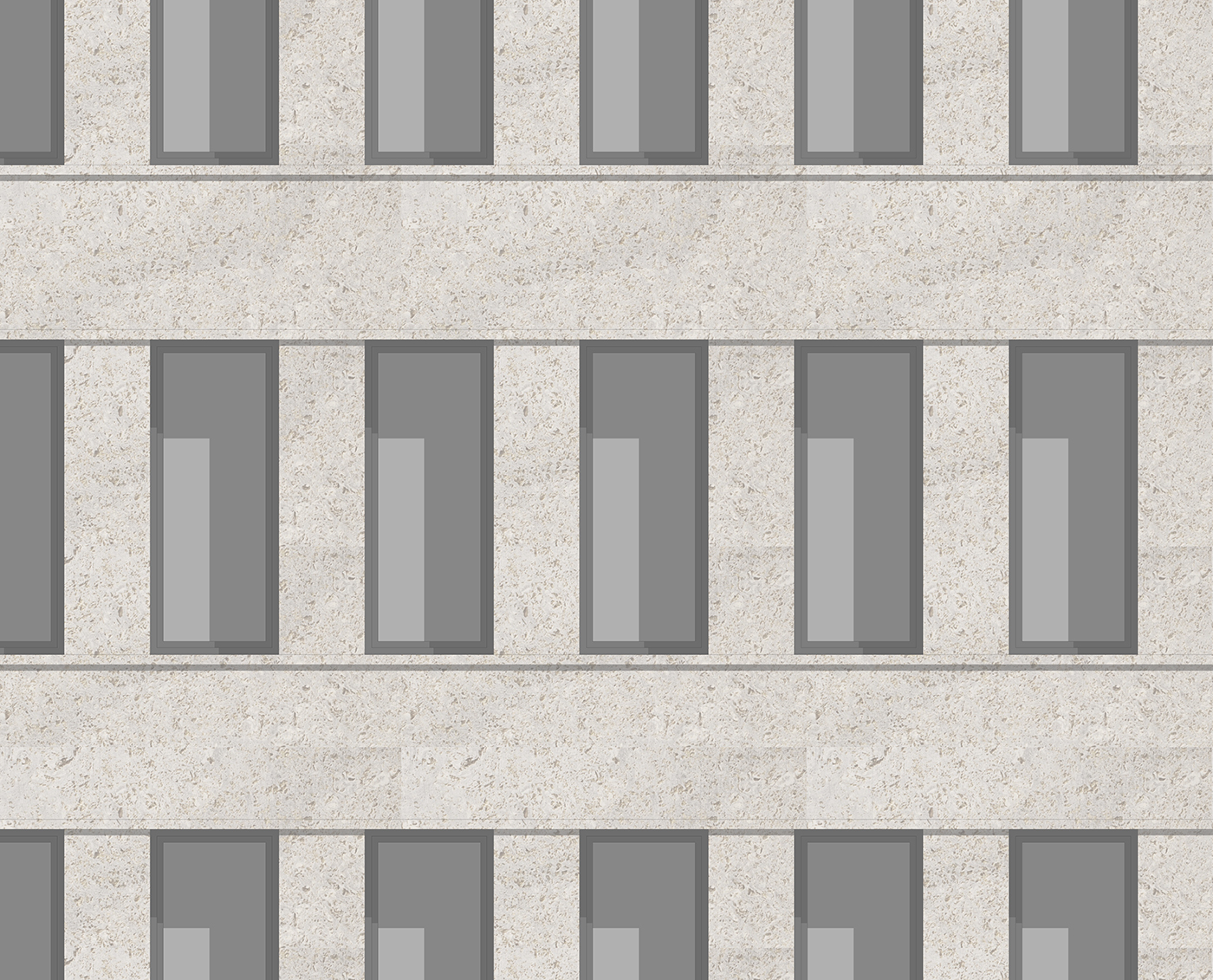
Project Info
Client: Federal Ministry of Labour and Social Affairs
Competition
Project type: Administration, Office