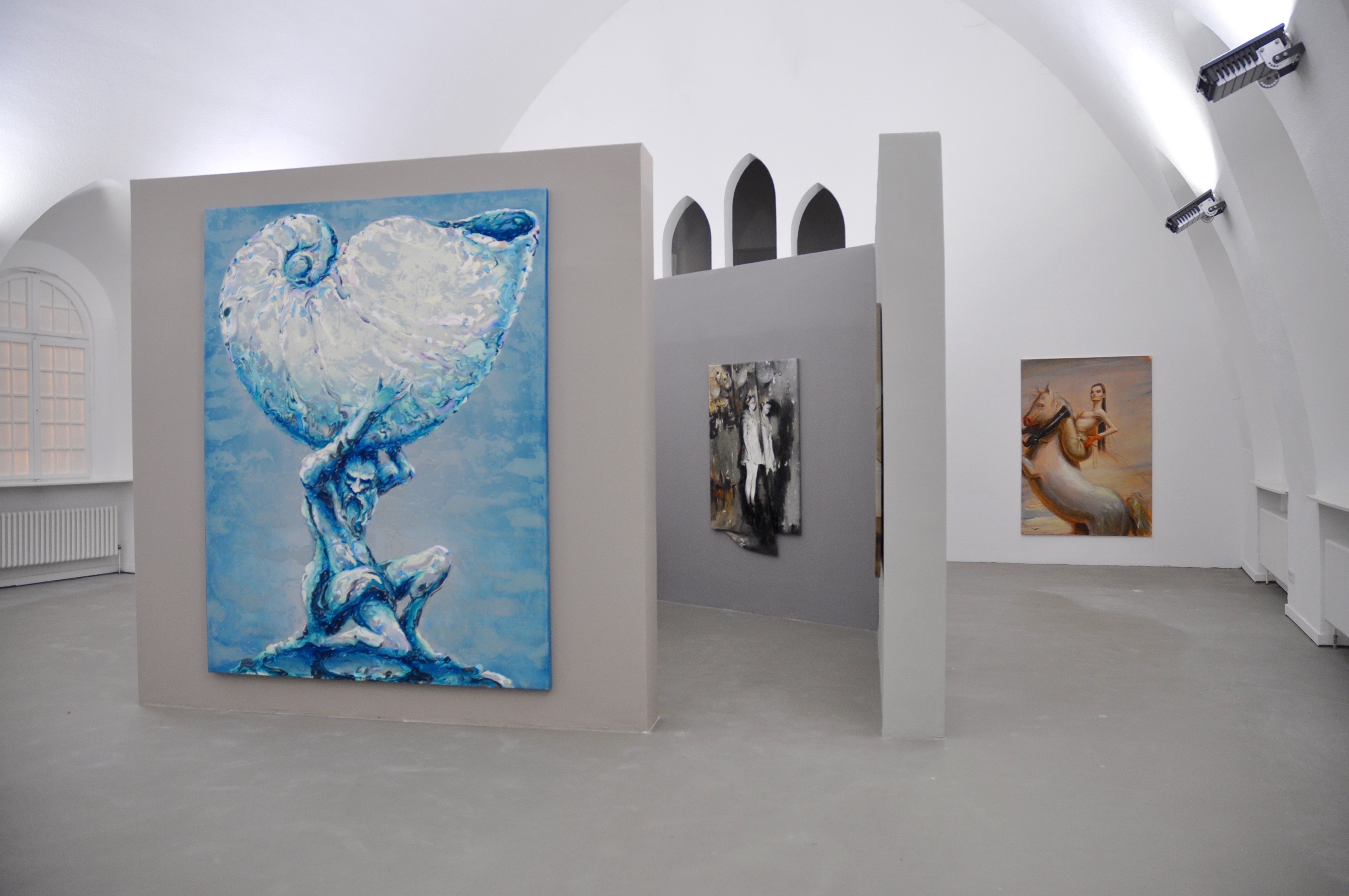Culture
Gallery Ebensperger, Berlin
The gallery space – the chapel of a former crematorium – has limited hanging space due to its vertically curved side walls. To address this shortcoming, we designed a pentagonal pavilion as a room within a room. On both the exterior and interior walls of this room within a room, 40 linear meters of new hanging space are created, well-structured by the angled surfaces. The previously oversized space is now divided and gains defined areas for the dynamic arrangement of exhibitions.

Project Info
Client: Gallery Ebensperger
Project type: Culture