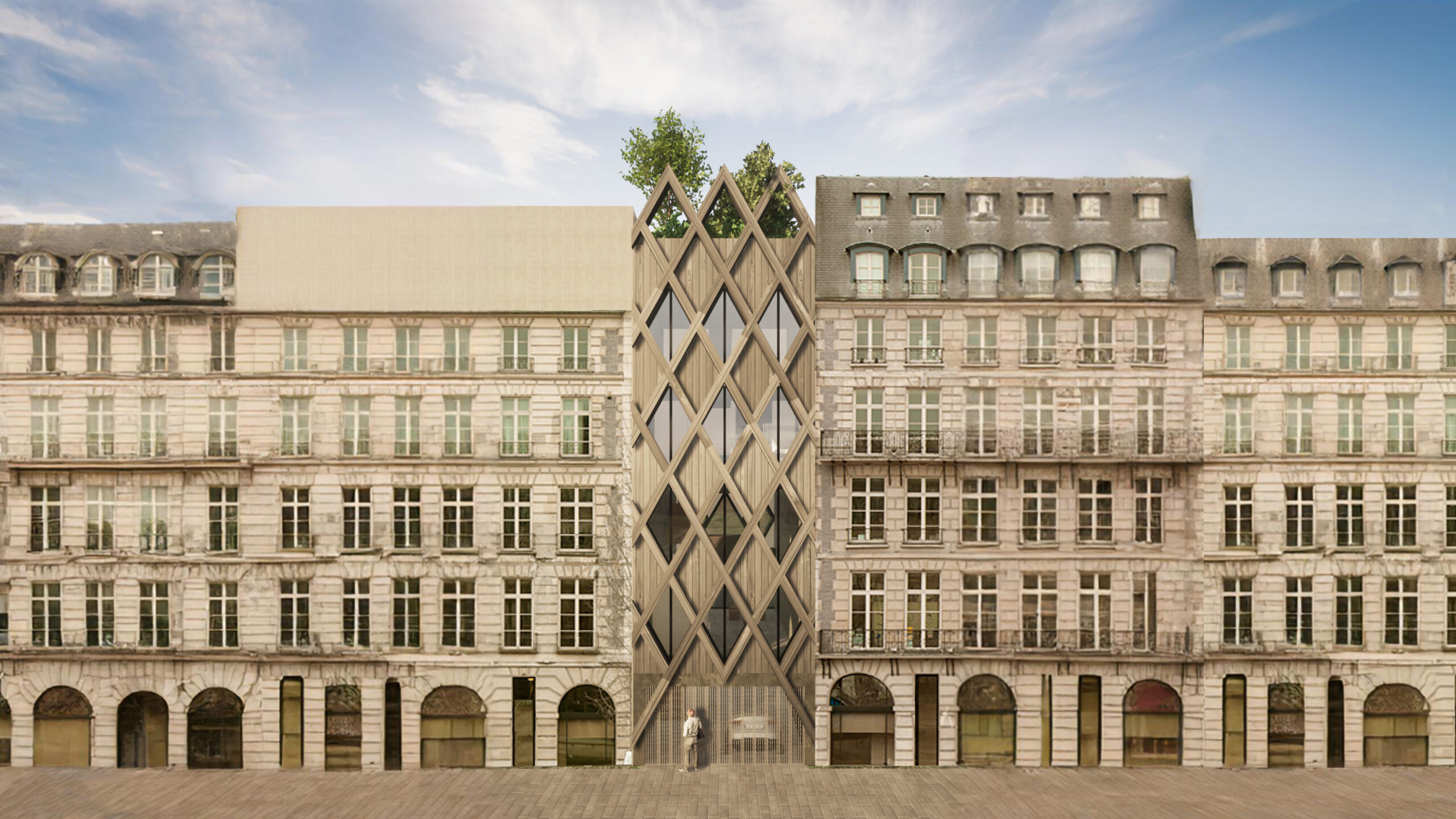Residential | Wooden Structures
Diagonal Grid
This wooden townhouse stands out with its distinctive lattice facade, characterized by an intricate pattern of crisscrossing wooden beams. The design merges traditional craftsmanship with contemporary aesthetics, creating a visually compelling structure that captures attention.
The facade’s diamond-shaped latticework is not only decorative but also serves as a functional element, providing structural integrity and enhancing the building’s stability. This intricate wooden framework contrasts beautifully with the large glass panels it encases, allowing natural light to penetrate deep into the interior spaces while maintaining a sense of privacy and intimacy.
The use of natural wood throughout the exterior gives the townhouse a warm, inviting feel that harmonizes with its urban surroundings. The natural texture and earthy tones of the wood contribute to the building’s organic appeal, blending modern architectural elements with a sense of timelessness.
At the base, an inviting entrance is subtly integrated into the lattice design, leading visitors into a space that promises both openness and sophistication. Above, the rooftop greenery adds a refreshing touch of nature, creating a tranquil oasis in the heart of the city and promoting a connection with the natural environment.
This townhouse is a testament to innovative design and sustainable architecture, showcasing how modern urban living can be enhanced through thoughtful use of materials and creative architectural solutions. The blend of wooden elements with contemporary design principles makes this building a standout example of modern wooden architecture.
Project Info
Project type: Townhouse
with Garage and Elevator
Floors: Ground floor with Garage, four floors living + setback story with roof terrace
Width: 5.5m (variable)
Depth: 15m (variable)
Living Area: 150 sqm (variable)
Effective Floor Area: 240 sqm (variable)
