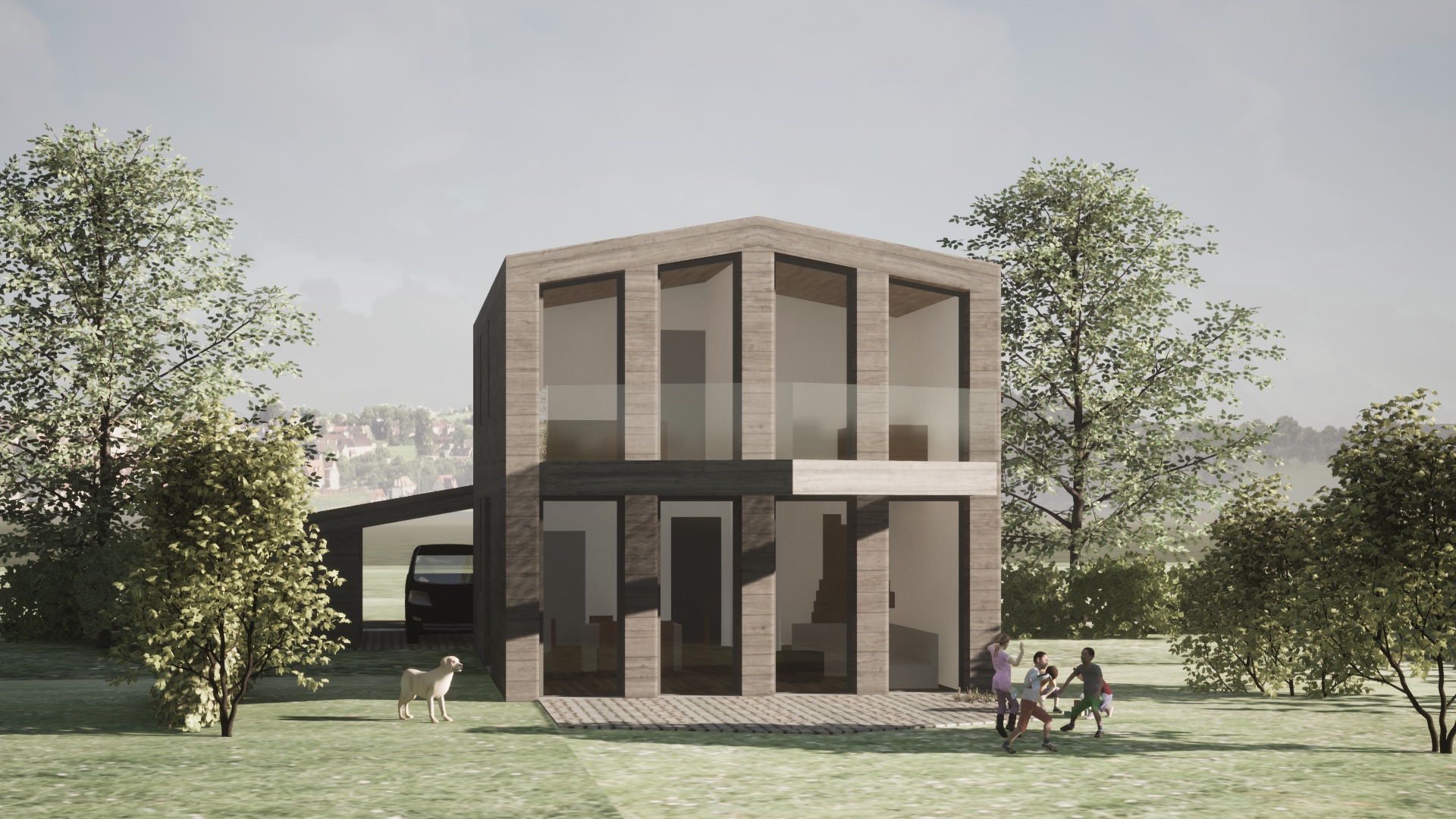Residential | Wooden Structures
Zen

Discover the epitome of modern wooden architecture with our latest private house design. This stunning residence combines sleek, contemporary lines with the natural warmth and sustainability of timber.
The house features expansive floor-to-ceiling windows that invite abundant natural light, creating a bright and inviting atmosphere inside. The upper floor offers a spacious balcony with elegant glass railings, providing a seamless connection to the outdoors and a perfect spot for relaxation.
The design includes an integrated garage, offering convenience and functionality without compromising the home’s aesthetic appeal. The exterior is clad in beautifully finished wood, blending harmoniously with the surrounding landscape and emphasizing an eco-friendly approach to modern living.
This home is not just about visual appeal; it is crafted with sustainability in mind, using eco-friendly materials that reduce environmental impact. The combination of innovative design, superior craftsmanship, and sustainable practices makes this wooden house a perfect choice for those seeking a unique, high-quality living experience.
Whether you are looking for a serene family home or a stylish retreat, this wooden house provides a harmonious blend of modern design and natural beauty, ensuring a comfortable and luxurious lifestyle.
Project Info
Project type: Residential house with carport
Stories: 2
Width: 7.10m (variable)
Depth: 11.50m (variable)
Living area: 130sqm (variable)